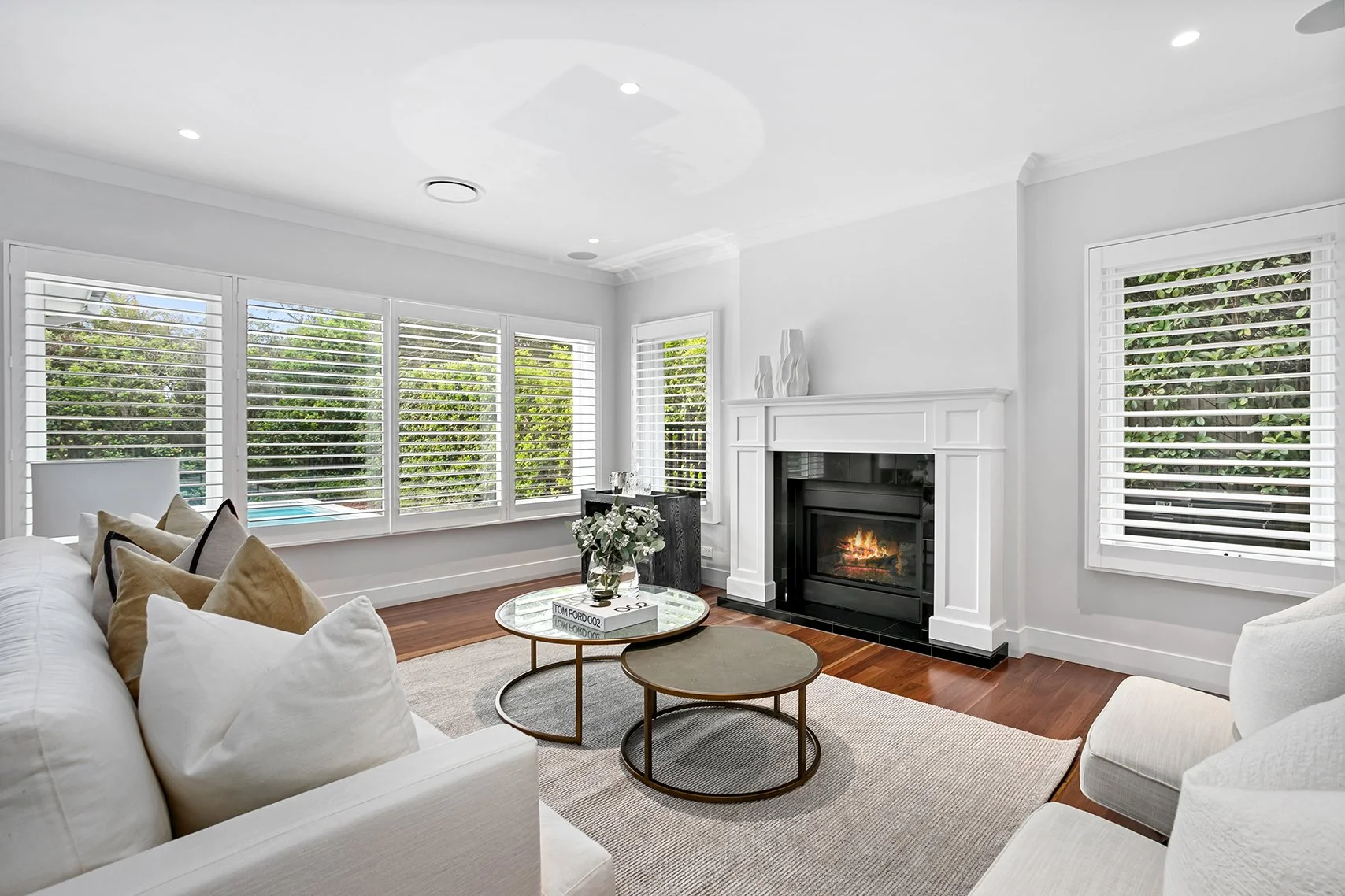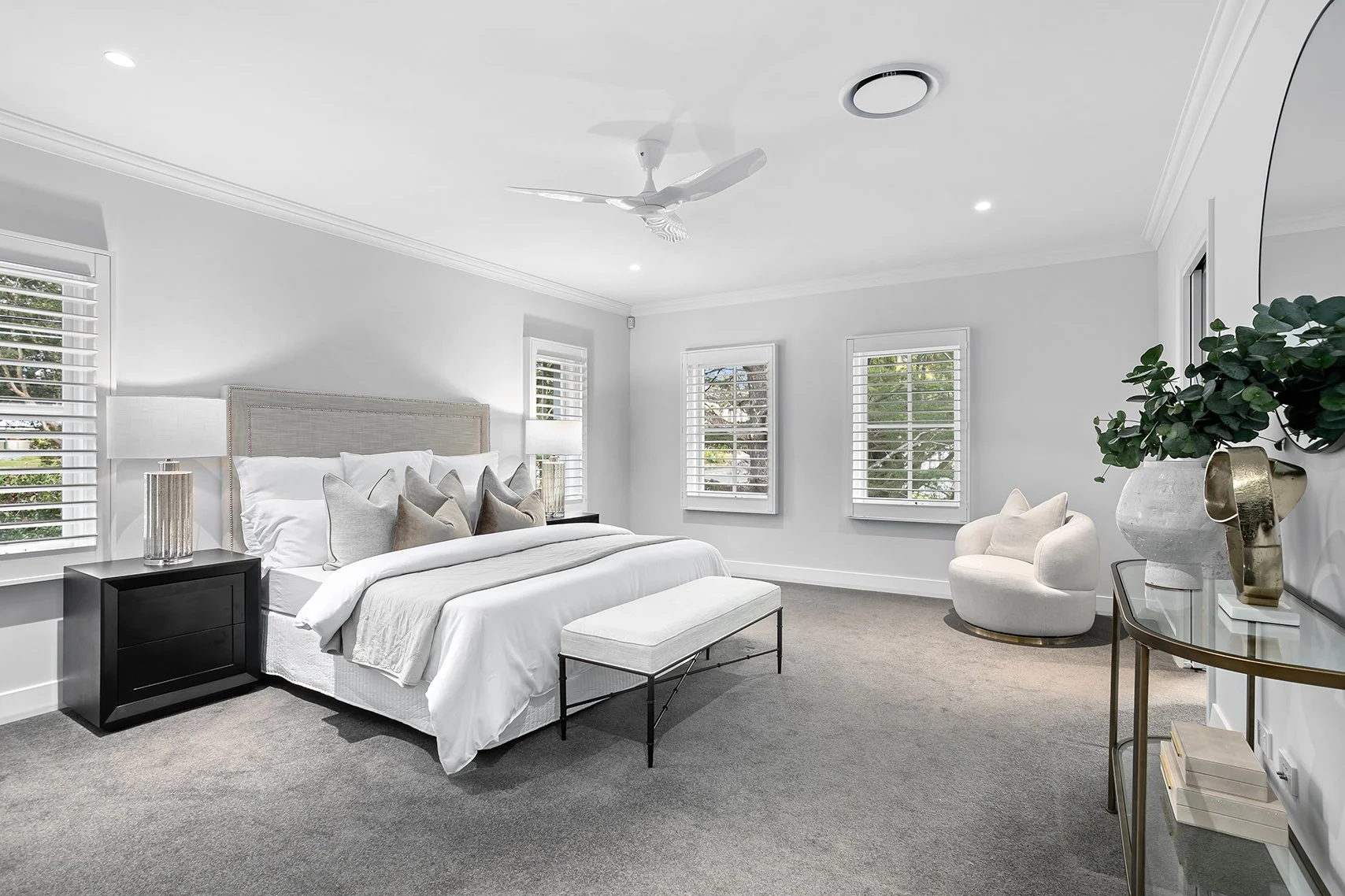















SOLD BY ROB & JULIE WARNES
1 oxley avenue, ST IVES
5 BED | 5 BATH | 2 car | 1018 sqm
Immaculate Meadowbank Residence Showcasing Light, Space & Elegance
Positioned on a prized north-to-rear 1,018sqm parcel, this exceptional Meadowbank residence epitomises modern sophistication and family living at its finest. Completed in 2017 and meticulously designed for today’s active household, the home delivers on space, functionality, and effortless style.
From the moment you arrive, the home impresses with its refined façade and welcoming entry foyer, featuring a striking black-and-white tiled floor and stylish staircase with classic timber bannisters. Beyond, a series of elegant living zones flow seamlessly throughout the home – including a formal lounge with a bespoke library wall, a private media room with sound-insulating doors, and a flexible ground-floor guest suite with an adjacent bathroom.
At the heart of the residence lies an expansive open-plan ‘great room’, where living, dining, and a lavish marble-topped kitchen come together to create an inviting family hub. The kitchen, fitted with premium Miele appliances, gas cooking, and an integrated fridge/freezer, is complemented by a fully appointed butler’s pantry – catering as easily for family life as it does for larger-scale entertaining.
Sliding doors extend the interiors to an expansive covered alfresco terrace with an outdoor kitchen and barbecue, perfectly positioned to overlook manicured lawns, private landscaped gardens, and a fully tiled gas-heated pool and spa. The result is an entertainer’s haven, designed to be enjoyed year-round.
Upstairs, four additional bedrooms are designed with comfort in mind, each with an ensuite or adjacent bathroom. The master suite is a true retreat, complete with a dressing area, walk-in robe, and luxurious ensuite featuring a freestanding bath, dual sinks and heated towel rail. Bedroom four offers added versatility as an oversized rumpus, retreat, or teenager’s haven.
Every detail of this home has been carefully considered, from the solid timber floors and gas fireplace to the zoned ducted air-conditioning, extensive storage, alarm system, and internal-access garage.
Interior Features
Grand entry foyer with classic black and white tiled flooring, underfloor heating and central stairwell
Expansive open-plan living, dining, and kitchen filled with natural light
Bespoke stone island kitchen with European appliances, integrated fridge/freezer, and a fitted butler’s pantry
Gas fireplace and seamless flow to alfresco terrace with garden views
Formal lounge/home office/library plus separate media room with sliding doors
Five generous bedrooms, all with robes and either ensuite or nearby bathrooms
Luxurious master retreat with dressing area, walk-in robe, and indulgent ensuite with underfloor heating
Versatile upper-level retreat/bedroom with WIR
Solid timber floors, zoned ducted reverse-cycle a/c, alarm system, and internal laundry
Exterior Features
Impressive corner presence with striking façade
Fully fenced and hedged gardens designed for privacy, with automated irrigation
Expansive covered alfresco with natural stone flooring and outdoor kitchen
Gas-heated, fully tiled pool and spa framed by landscaped gardens
Location Highlights
50m to 582 bus stop to St Ives Shopping Village & Gordon Station
140m to St Ives Park Public School
800m to Brigidine College
1.4km to Sydney Grammar (Prep)
2.6km to St Ives High School
2.4km to St Ives Plaza Shops
2.7km to St Ives Village Shopping Centre
5.2km to Gordon Train Station
This residence is the perfect fusion of contemporary elegance, versatility, and convenience in a safe, leafy, family-focused neighbourhood. A rare opportunity to secure a lifestyle home of outstanding quality in one of the North Shore’s most desirable settings.
Agents:
Rob Warnes 0414 971 041
Julie Warnes 0405 341 361
Disclaimer: All information contained herein is gathered from sources we believe reliable. We have no reason to doubt its accuracy. However, we cannot guarantee it. All interested parties should make & rely upon their own inquiries.

