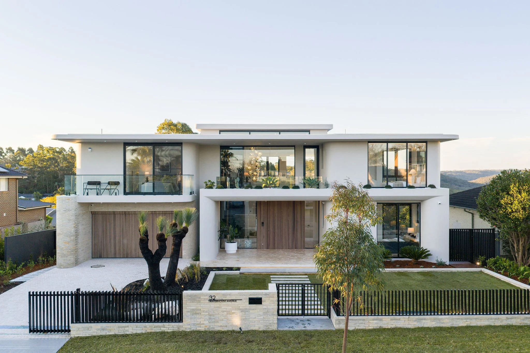
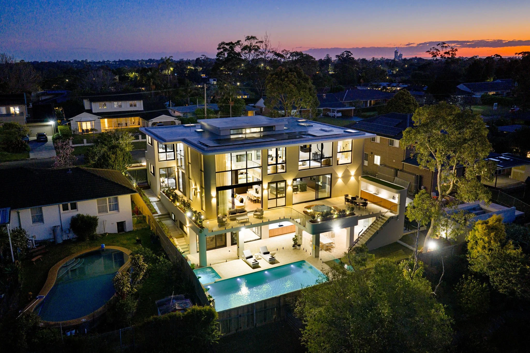
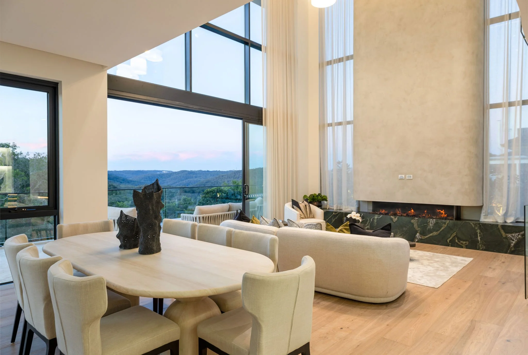
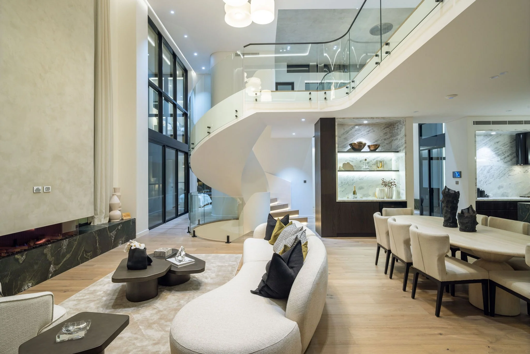
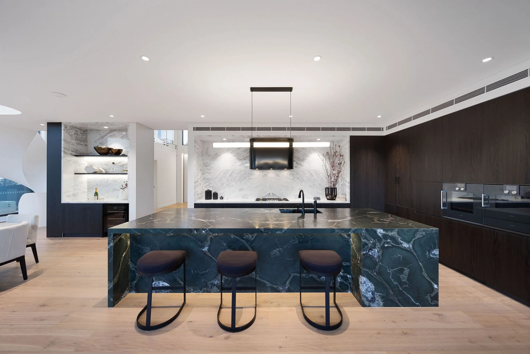

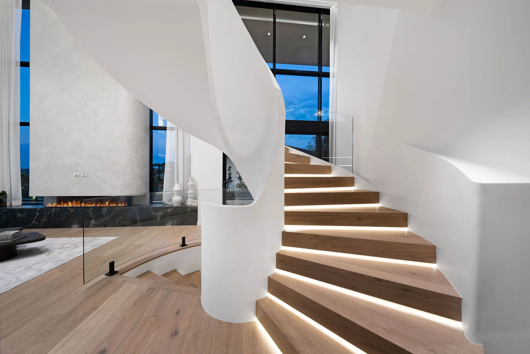
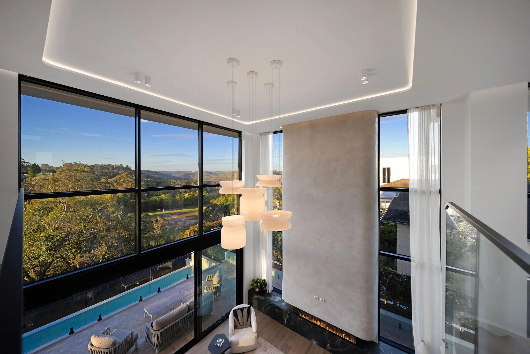
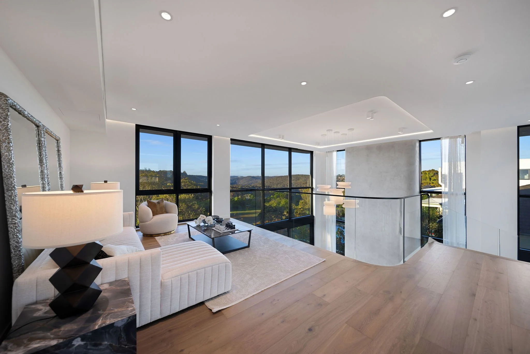
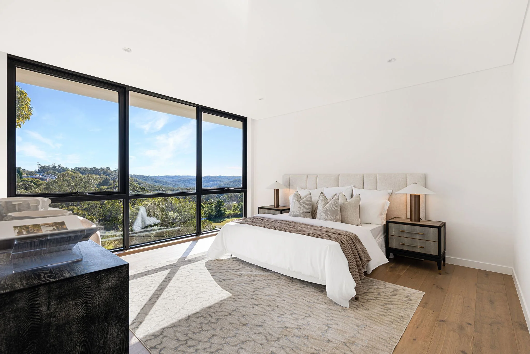
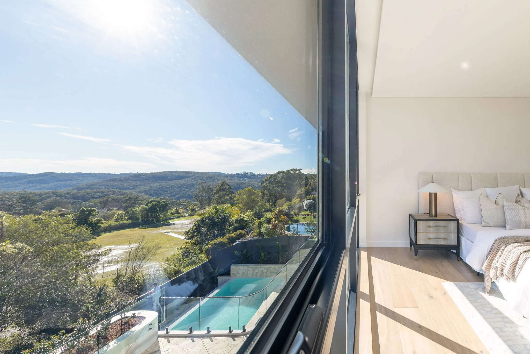

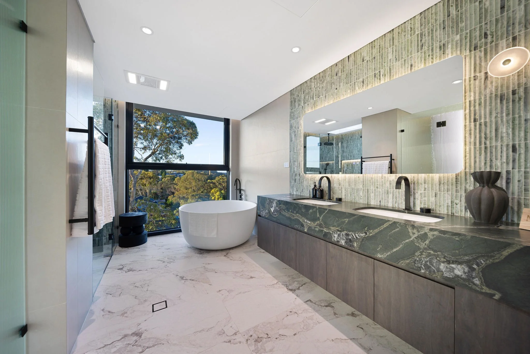
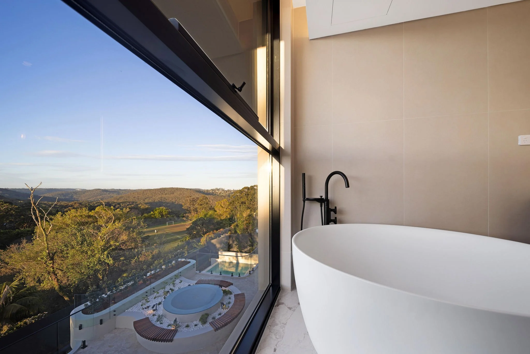
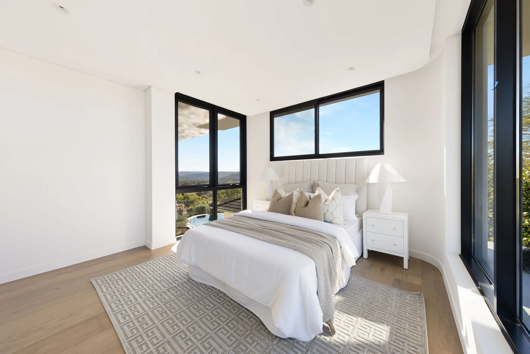

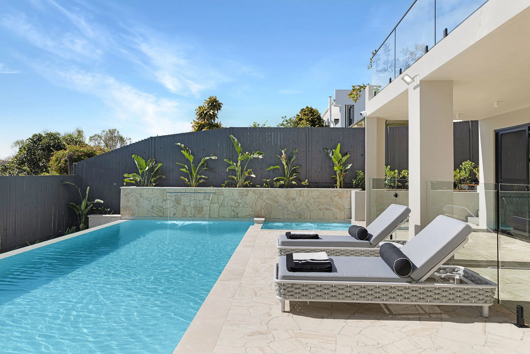
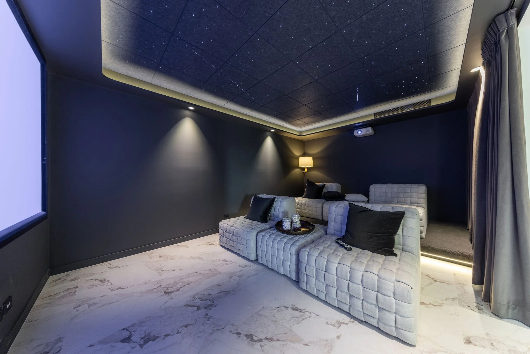
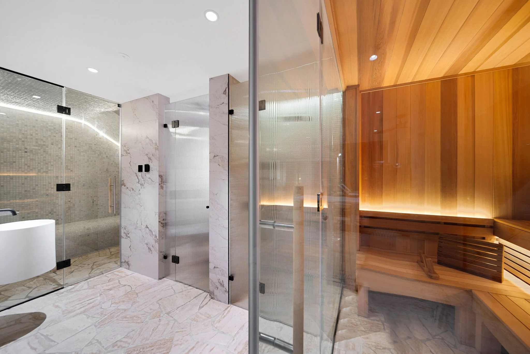

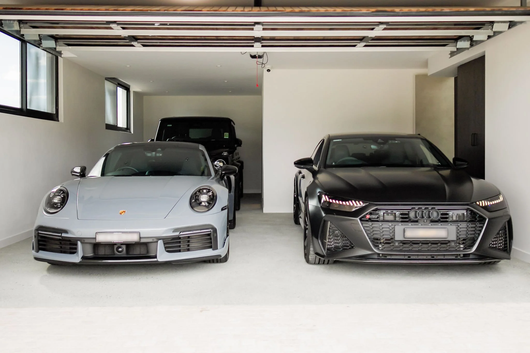
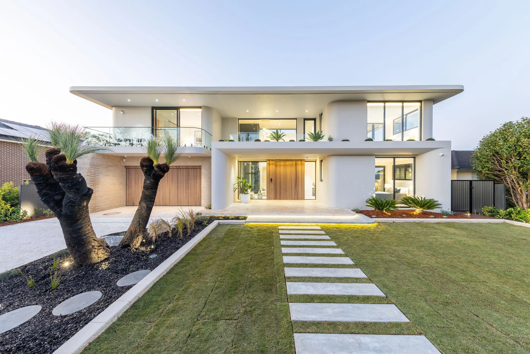
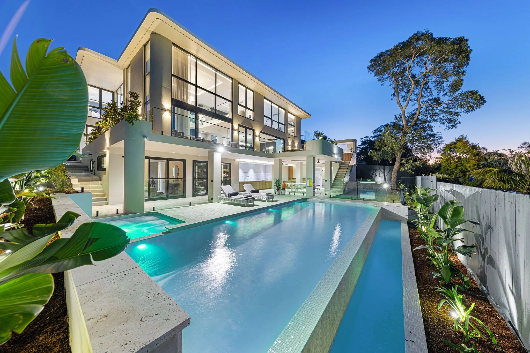
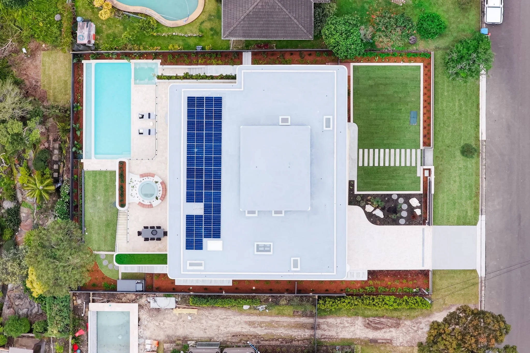
NEW STREET RECORD - SOLD BY ROB & JULIE WARNES
SOLD $8,550,000
32 waterhouse avenue, ST IVES
5 BED | 6.5 BATH | 3 car | 928sqm
A Family Legacy to Treasure – Commanding the Best Position in the District
Introducing AURORA, an extraordinary architectural achievement perched high on an elevated block with uninterrupted north-facing vistas over Garigal National Park. This property is irreplaceable.
Newly completed by Spencer Home in collaboration with Notch Design Studio, AURORA sets a bold benchmark for cutting-edge luxury. Built from solid double brick and concrete, including the roof, this three-level residence with lift access is a masterclass in scale, sophistication, and contemporary design.
The interiors are a feast for the senses—soaring ceilings, rich timber floors, custom joinery, and statement marble finishes flow through expansive living and entertaining zones designed to impress. The seamless connection between indoor and outdoor spaces amplifies light, views, and lifestyle.
At the centre of the home is a chef’s dream kitchen with premium Gaggenau appliances and an oversized marble island, complemented by a fully equipped butler’s kitchen. Entertaining is elevated with multiple wine and cocktail bars, two outdoor kitchens, and masses of high-end glazing —all designed to maximise ease, flow, and atmosphere.
The lower level brings resort-style living home, featuring a guest suite, luxe cinema, wine room, and a complete wellness retreat. Take your pick from the steam room, sauna, ice bath, or the showstopping gas-heated pool and spa, all oriented to soak in the tranquil northern panorama.
A collection of over-sized bedrooms—each with their own designer ensuite—offers unrivalled comfort. The primary suite is a true sanctuary, complete with an opulent dressing room and grand ensuite.
With premium appointments throughout, including ducted air, designer lighting, security, and a three-car garage, this spectacular residence delivers a rare fusion of contemporary elegance and ultimate comfort—just moments from top-tier schools, shopping, and transport.
Accommodation:
Striking elevated position with sweeping north-facing views across Garigal National Park
Three expansive lift-connected levels with architectural voids and spiral staircase
Refined formal and relaxed family living zones with fireplaces and built-in wet bars
Designer marble kitchen with Gaggenau appliances and full butler’s kitchen with gas
Built-in wine bar with Vintec fridge, multiple entertainment zones across all levels
Five bedrooms all with private ensuites including lower-level suite (ideal for guests or in-laws) and master with opulent dressing room and grand ensuite
Underfloor heated bathrooms with LED mirrors and high-end tapware
Cinema, spacious home office, three-car garage, large wine room, premium ducted air, security system, smart home connectivity
External:
Newly built with enduring double brick and concrete construction, including the roof
Landscaped grounds, gated entry, and commanding street presence
North-facing alfresco zones with BBQ kitchens, covered dining, uninterrupted views
Showpiece tiled pool and spa with gas heating and district views
Wellness amenities include steam room, sauna, and ice bath
Location:
Short walk to buses (194, 194X, 582, 594) to CBD, Gordon, St Ives Shopping Centre
Approx. 600m walk to St Ives Primary and High Schools
Moments to Masada College, Corpus Christi and St Ives Shopping Village
Easy access to Gordon train station and elite private schools: Brigidine, Sydney Grammar Prep, Ravenswood, Pymble Ladies, Knox Grammar
Agents:
Rob Warnes 0414 971 041
Julie Warnes 0405 341 361
Disclaimer: All information contained herein is gathered from sources we believe reliable. We have no reason to doubt its accuracy. However, we cannot guarantee it. All interested parties should make & rely upon their own enquiries.

